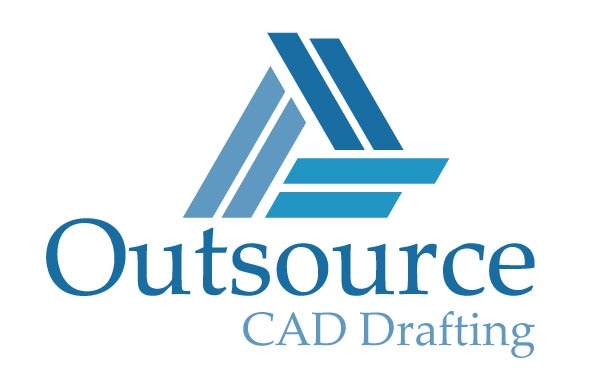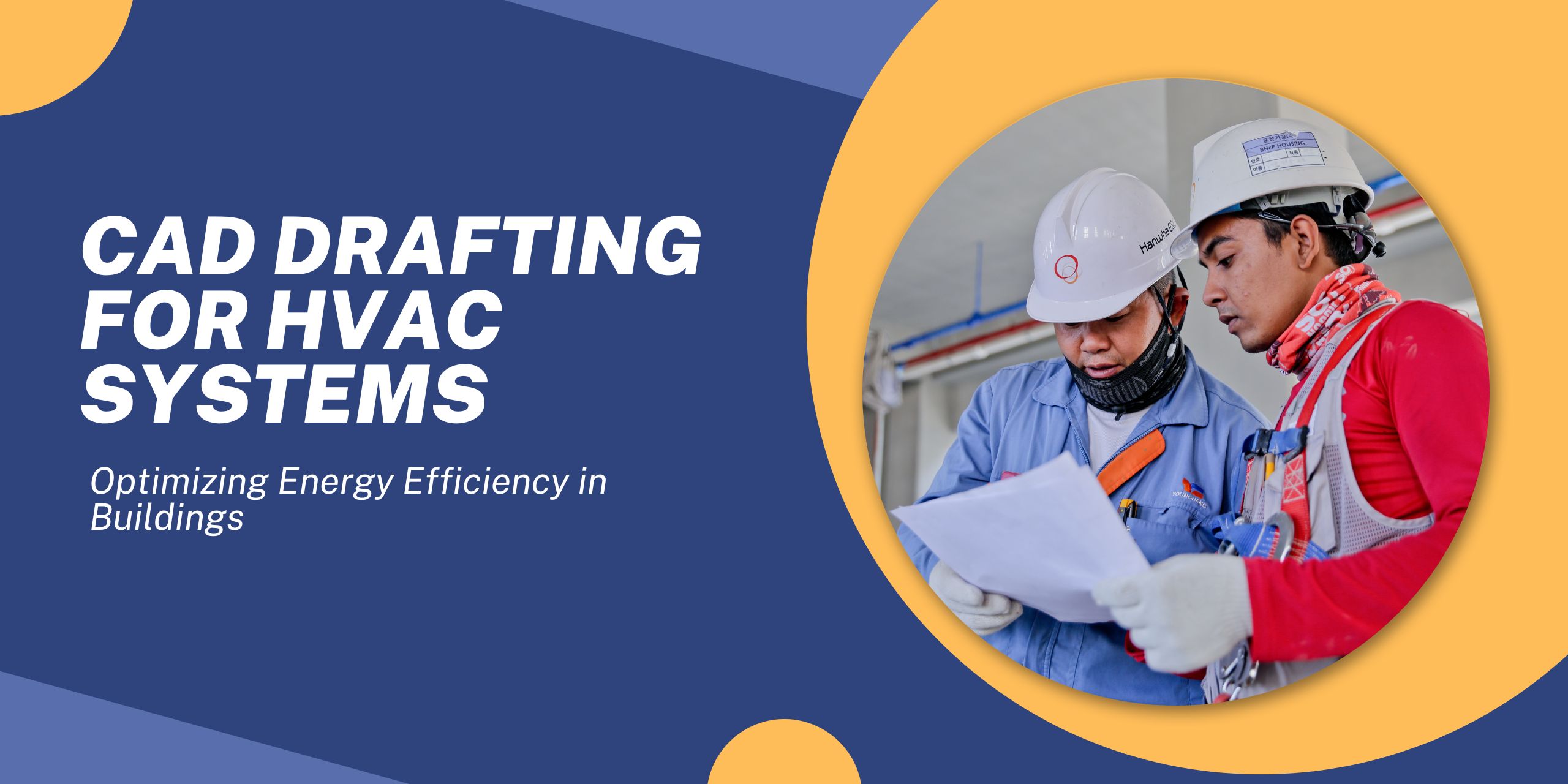In today’s rapidly evolving world, energy efficiency is no longer a luxury but a necessity. As concerns about climate change and sustainability grow, architects, engineers, and construction professionals are continually seeking innovative ways to optimize building designs for maximum energy efficiency. Among the various systems that play a vital role in achieving this goal, HVAC (Heating, Ventilation, and Air Conditioning) systems stand out as one of the key players in the quest for energy-saving solutions. This blog post delves into the crucial role of CAD drafting for HVAC systems and how it can significantly enhance energy efficiency in buildings.
The Significance of HVAC Systems in Energy Efficiency
HVAC systems have a considerable impact on a building’s energy consumption, accounting for nearly 40% of total energy use in commercial buildings, according to the U.S. Department of Energy (DOE). Their proper design and optimization are, therefore, crucial for achieving sustainable and cost-effective building performance.
The Role of CAD Drafting in HVAC System Design
Computer-Aided Design (CAD) drafting has revolutionized the way building systems are planned and designed. When it comes to HVAC systems, CAD drafting brings immense benefits in terms of precision, accuracy, and efficiency.
Enhanced Design Precision: CAD software allows designers to create detailed 2D and 3D models of HVAC systems, facilitating a comprehensive visualization of the entire system. This enables designers to spot potential design flaws and inefficiencies before construction begins, thus preventing costly modifications later on.
Simulation Capabilities: CAD drafting for HVAC systems permits simulation of various scenarios, including different occupancy levels, climate conditions, and system configurations. These simulations enable designers to fine-tune the system for optimal performance and energy efficiency under various real-world conditions.
Seamless Collaboration: CAD drafting fosters seamless collaboration among architects, engineers, and HVAC specialists. The ability to work on a centralized platform enhances communication and streamlines the decision-making process, leading to a more coordinated and efficient design.
Rapid Prototyping: With CAD drafting, HVAC system prototypes can be quickly generated, enabling real-time testing and evaluation. This iterative approach empowers designers to refine their designs until they achieve the best possible energy-efficient solution.
Industry Statistics Highlighting the Impact
Studies have demonstrated the tangible benefits of incorporating CAD drafting in HVAC system design:
A research study conducted by the American Society of Heating, Refrigerating and Air-Conditioning Engineers (ASHRAE) revealed that buildings with optimized HVAC systems designed using CAD software experienced up to 30% energy savings compared to conventionally designed structures.
A report by the National Institute of Standards and Technology (NIST) found that CAD drafting contributed to a reduction of up to 15% in HVAC-related construction errors, resulting in cost savings and improved energy performance.
The Way Forward: Embracing CAD Drafting for HVAC Systems
As energy efficiency continues to take center stage in building design, the adoption of CAD drafting for HVAC systems becomes imperative. The collaboration between technology and sustainable building practices will pave the way for energy-efficient, environmentally friendly buildings of the future.
In conclusion, CAD drafting service for HVAC systems is a game-changer in the pursuit of energy efficiency in buildings. By leveraging its precision, simulation capabilities, collaboration enhancements, and rapid prototyping, designers can create HVAC systems that significantly reduce energy consumption while maximizing occupant comfort. As the construction industry moves towards a greener and more sustainable future, embracing CAD drafting for HVAC systems is undoubtedly a step in the right direction.


