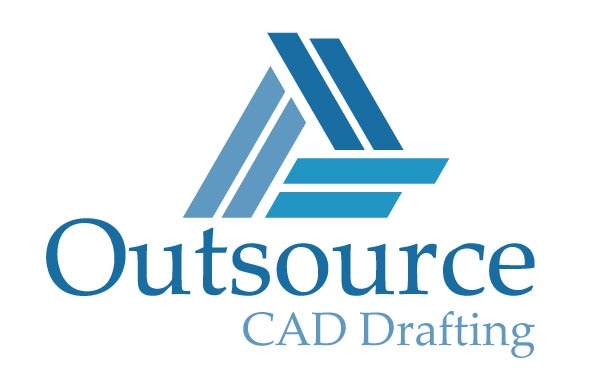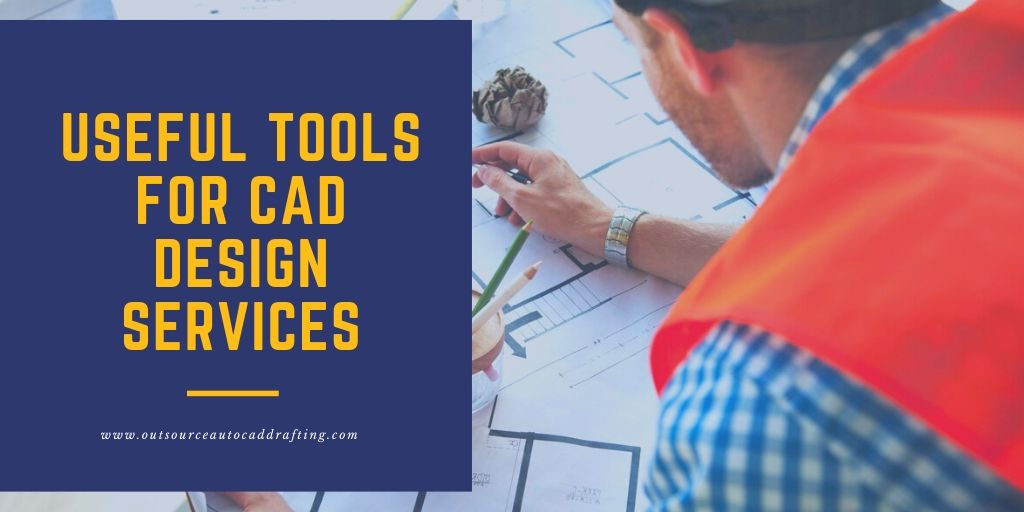|
Getting your Trinity Audio player ready...
|
A revolutionary change in architectural design is what defines the working of CAD. CAD design services is a great innovation towards the engineering world and used vigorously around the world by several construction companies to design and develop products in a short time with proper benefits.
What is CAD (Computer-Aided Design?)
Computer-Aided Design is creating a 2D or 3D technical design with the help of various specialized computer software. It helps to construct graphics, shape and more importantly engineering drawing that takes into account material, dimension and another technical issue regarding a construction.
CAD has benefited the construction design and took over manual drafting and now it handles works like the automated generation of BOM, the auto layout of integrated circuits and many others task as well. CAD design services allow you to rotate and view any three dimensions object from several angles and also allows to do mathematical modelling as well. The calculation, designing and productivity increased and the CAD program brings out an ultimate platform for great architecture with evolutionary engineering.
Dynamic Tools for Better CAD Design Services
- AutoCAD
Used severely in manufacturing and construction, AutoCAD was developed with the help of Autodesk for creation, modification and optimization of the design. It created both 2D and 3D drawing, it features mechanical design aids to architecture tools to model-based GIS and mapping features, it got all covered.
Pros: AutoCAD helps better with productivity and quality of the design. It creates documentation of design and also create and save database for manufacturing.
- Solid works
One of the popular 3D CAD software tools out there, Solid works is one exceptional application. With its integrated analytical tools and design automation, it helps to detect physical behaviour like dynamics, kinematics, stress, deflection, temperature and many more to go with several types of design.
Pros: Provides detailed visualization of product behaviours under various operation conditions. These abilities help designers and engineers to discover an efficient solution for design problems.
- FreeCAD
FreeCAD application is based on a general-purpose of 3D parametric CAD design. In simple words, it’s used for the sole purpose of creating real-life objects. It facilitates designing works like Building Info Modelling (BIM), PLM, CAx, CAE, and Mechanical computer-aided design and more.
Pros: FreeCAD contains great and effective features and sketching tools that are free. It’s pretty simple to navigate and you can restore your model from simply browsing back.
In conclusion, various tools provide different and specific engineering design and modelling process but selecting the important one is very efficient. Tools for all your major designing and manufacturing purpose.


