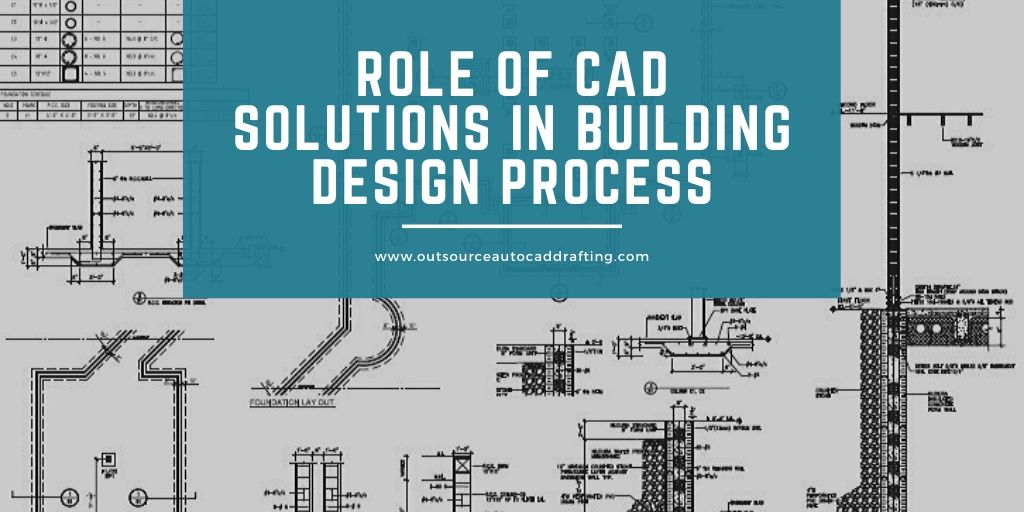|
Getting your Trinity Audio player ready...
|
Nowadays technical drawings need to be accurate to every minute detail which can effortlessly communicate all object-related information in a simple comprehending manner. CAD plays a significant role in drafting, producing and optimizing the product’s technical drawing. Essentially, the CAD design process finds widespread use in building or fine-tuning the tools and devices used in manufacturing and construction areas.
Several engineers and architecture solely depend upon CAD design for construction and designing of the structure. It helps them to innovate and draft construction document and perform better in the aspect of real-life implantation. The CAD solutions are great to use as they boost productivity level in designer and helps to form advanced structure eradiating all error and mistakes. CAD or Computer-aided design is a computer-based tool and forms a technical and graphical drawing of the architecture that helps with better understanding and construction.
With the help of vector-based graphics, you can not only visualize the overall shape but it also helps in altering materials, dimensions and process according to your requirement. CAD design exhibits a figure in 2D space as well as in 3D space and used in various divisions such as automotive, aerospace, Industrial and many more.
Now Autodesk and AutoCAD have majorly used software packages in the construction unit, it helps engineers and designers immensely. Now to the CAD Designing from the plot planning to implementation along with the complication faced with updating the project process. We need to know how CAD solutions work in the constructing and designing process.
Here is how it works:
Plot Planning and Design
The architecture would have a brief meeting with the client and understand the requirement and dream of what they want to build. CAD Process planning main concern involves determining the correct sequence of individual manufacturing operations needed to produce a given or a specific part or product. After grasping the issue, he/she will form a first sketch of the plan and form a design of the planned conversation. The next step involves the approval of the client and if they have more requirement they will add or remove some specifications. Then the design is viewed in 3D with the help of CAD software which will give a firm assertion of plan and design. With a CAD design system, it promotes architects with versatile modelling construction and planning and is easily shareable using the cloud. Once the design is planned and is equally negotiated with the client and architect, CAD elevated into a clear real-life implementation. It involves every minute details and the important part that includes location, floor plan, Plumbing layout and a schematic plan and many more. Further, when everything is under the bag, it will be submitted to the planning authority and they take 10-12 weeks to get approval.
Allocate Specified Design
Once you get an approval the next stage is made into action. This specific stage is concerned with particular data and production of detailed drawings using cad modelling. This process takes a lot of time considering the important specific detailed area and measurement. In this process, engineers also come into play for the part of conceptual design and take several weeks to come up with documents. CAD service is only limited to assessing cost and risk management and would further need to implement BIM into the process.
Building Information Modelling (BIM) is highly advanced tools with 4D capabilities that let architects follow and project expense management, project management and construction management beyond all steps of the building process beginning from design to construction.
CAD systems are primarily used for consecutive modelling process but now with BIM completely integrated into it the process becomes better and evolved. It enables the creators to practice from one system collectively to operate out complicated tasks such as strong and compatible structural building and formation BIM facilitate all work to function together such as way that the practical requirements of the building are no more extended to a separate thing with comparison of actual scheme and makes the work faster and less time-consuming. Once the detailed practical design and process are confirmed then the concrete foundation of the building takes place.
With proper planning and design of architectures, nothing can go out of place and you’ll get your dream design perfectly standing tall and strong in front of your eyes.


