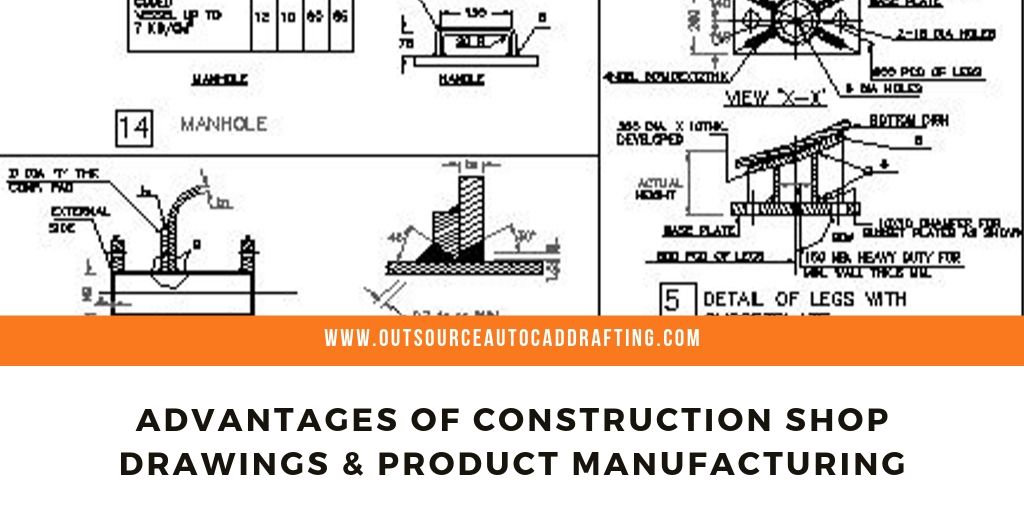|
Getting your Trinity Audio player ready...
|
Construction Shop Drawings are a number of sketches, CAD design & drawings prepared proactively to create different types of devices. The thought process of preparing these construction shop drawings is to present guidelines for the manufacturer of those devices, which ensures the quality standards and other necessary specifications are best achieved.
Construction Shop drawings are information and specifications for contractors shown in the construction documents 2D CAD drawings. In the process of product design and development, these drawings explain the fabrication and/or installation of the items shown through Mechanical drafting and 3D models.
Some of the advantages of Construction Shop Drawings are that it has a potential of assured top-notch quality, consistency in the dimensions of the components, and the ability to correct futuristic issues, even before they complicate the actual installation and construction.
One can create best shop drawings with help of SolidWorks according to project standards and requirements, and help the contractors, suppliers, fabricators and manufacturers. Penetration Drawings, Sleeve Drawings, Insert Layout Drawings and Spool Drawings are different types of shop drawings.
Precisely prepared sleeves, penetration and hanger locations from 3D models and shop drawings can be easily downloaded straight into GPS instruments on ongoing site for preparing quick and accurate layout. They can be considered as accurate including all necessary information.
These drawings are prepared by building contractors, suppliers and manufacturers as per their clients’ requirements. Professionals like engineers and architects who are involved in creating blueprints do not prepare traditional shop drawings.
Mostly, product manufacturers prepare these drawings when they are dealing with a client who wants to develop accurate designs for a particular project. It shows that the shop drawings are more preferred in mass production or a series of components which are custom-designed for a particular demand by a client.
The fact is that different elements of ductwork for a heating and cooling system, kitchens, bathroom cabins, prefabricated windows and doors can and are manufactured with the help of mechanical shop drawings. It is perfectly fine in relating shop drawings with pre-fabricated components used in building projects with the help of software like Autodesk Revit and much similar software. These can be considered as the starting point for jigs and fixtures design, Machine tool design, rapid prototyping and many more.
Virtually any kind of millwork which involves the use of shop drawings as a technique for producing components that are accurate and suitable for the product. Using these components helps speeding up construction or manufacturing by considering the uniform dimensions of components designed based on shop drawings.
On-site, these shop drawings also help to lessen the waste during construction and also in a manufacturing project. This adds to helping cost under control.
Write to us on info@outsourceautocaddrafting.com and speak to our CAD Experts.


