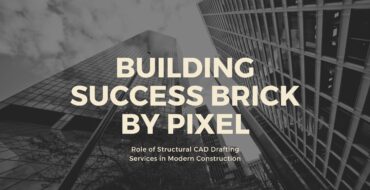Transform your designs with precision—explore our Revit architectural BIM services
Outsource AutoCAD Drafting provides efficient and cost-effective architectural BIM services that assist clients with decision-making, fabrication, construction planning, robust design, and clash detection. Utilizing Revit software, our models enable seamless collaboration with engineers, contractors, and owners.
Architectural BIM Services by Outsource AutoCAD Drafting
By outsourcing Revit architectural services to us, designers and architects can gain significant benefits and become comfortable with the Revit project’s methodology. Below are some of our primary architectural BIM services:
- Construction Modeling: Detailed and precise construction models for various phases of the project.
- Shop Drawings for Fabrication: Accurate shop drawings that aid in the fabrication process.
- Theoretical Energy Analysis: Energy analysis to enhance the sustainability and efficiency of designs.
- Point Cloud Processing: Speeding up retrofit and restoration projects by converting point clouds into accurate BIM models.
- Revit Server: Facilitates collaborative work among project teams by maintaining an integrated set of Revit central models on a single server.
- Modeling Link: Simplifies working with large projects by linking different models efficiently.
- Revit Family Enhancement: Enhances Revit families and exports them from a project to create comprehensive libraries.
- Visual Enhancement: Provides realistic views of the project to enhance visualization.
- As-Built Drawings: Precise documentation of existing conditions to facilitate renovations and retrofits.
Advantages of Our Architectural BIM Services
Among the numerous Building Information Modeling (BIM) software vendors, Autodesk’s Revit holds the highest market share in the BIM software industry. This dominance is due to its wide acceptance and popularity among architects worldwide. Here are some key benefits that clients gain from Revit architectural services:
- 3D BIM Modeling: This enables you to preview your future home or building in a detailed 3D model.
- Speed and Precision: Architectural designing and drafting are expedited and made precise with Revit BIM software.
- High-Quality Construction Documents: Revit provides high-quality, detailed construction documents.
- Accurate Material and Cost Estimation: Offers precise estimation of quantities of materials and associated costs.
- Enhanced Coordination and Flexibility: Ensures high-level coordination and flexibility in the design process.
- Intelligent Linking of Components: All building components like plans, elevations, and sections are intelligently linked in the Revit architectural model. Any change made to one component affects the entire building model, updating every related component. This feature allows for quick design changes without repetitive tasks.
Additional Sub-Service: As-Built Drawings
As-Built Drawings: Our team provides precise as-built drawings that reflect the actual conditions of a building after construction. These drawings are essential for renovation projects, ensuring that all modifications are accurately documented and aiding in future maintenance and updates.
Outsource AutoCAD Drafting’s architectural BIM services offer numerous advantages, from enhanced collaboration and detailed visualization to precise construction documentation and efficient project management. By leveraging Autodesk’s Revit software, we ensure that our clients receive high-quality, reliable, and cost-effective solutions tailored to their specific needs. Our expertise in BIM services not only facilitates better design and construction planning but also streamlines the entire project lifecycle, ensuring successful project outcomes.
By choosing Outsource AutoCAD Drafting, you can rest assured that your architectural projects will benefit from the latest in BIM technology and industry best practices. Contact us today to learn more about how our architectural BIM services can enhance your next project.



