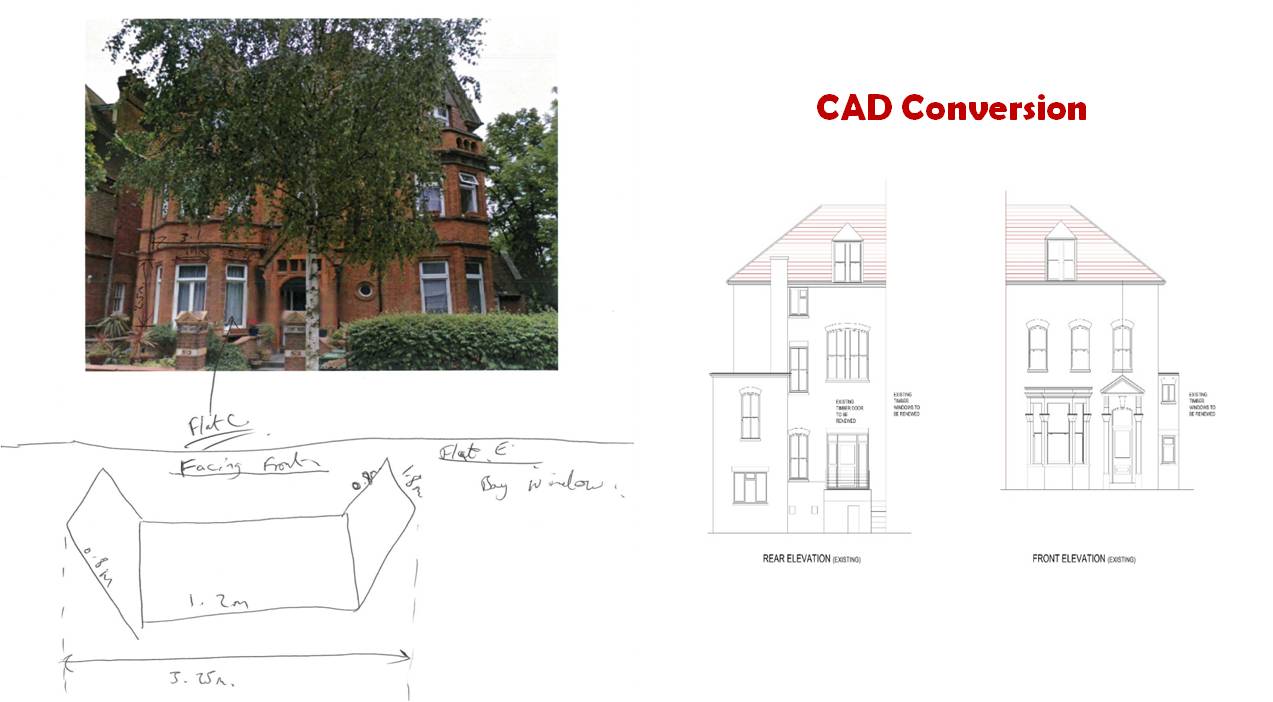|
Getting your Trinity Audio player ready...
|
Before hiring CAD drafting service one needs extra attention as the service providers are the ones who transform the conceptual design sketches into detailed 2D CAD drawings.
CAD drafting service empowers the client to make informed decisions to improve productivity for pacing up building construction projects.
Following are the few points to keep in mind for selection of the Best CAD Drafting Company;
- Do the company provides location drawings and general arrangement drawings including block plans, site plans, floor plans, elevations and estate road layout?
- Will the hired company assist you with assembly drawings such as plans, elevations, and section drawings including substructure section, external wall details, wall openings, eaves details, internal walls and stair details?
- Do the company’s 2D draftsmen are capable of helping you with building elements and details of the arch, balcony, baluster/balustrade, beam, column, dome, gable, lintel, massing, moulding, parapet, pitch, slab (concrete), sill and verandah?
- Will the company also provide component drawings for wood window head detail, special door construction, sill and coping stone?
- Do the company is good at projections when it comes to Orthographic, axonometric, isometric and oblique projection?
- What about specification and Bill of Quantities (BOQs)?
The expertise of draftsman at our end is in developing CAD architecture design details for furniture, building elements and interior designs, enabling all in the AEC industry to collaborate and communicate design intent better. We use tools like AutoCAD, Revit and Autodesk Building Design Suite to convert sketches in CAD drafts with different formats such as DWG, DXF and DGN. We are the experienced players allowing stakeholders to document designs according to BIM workflow to enhance the intelligence of the federated model.


