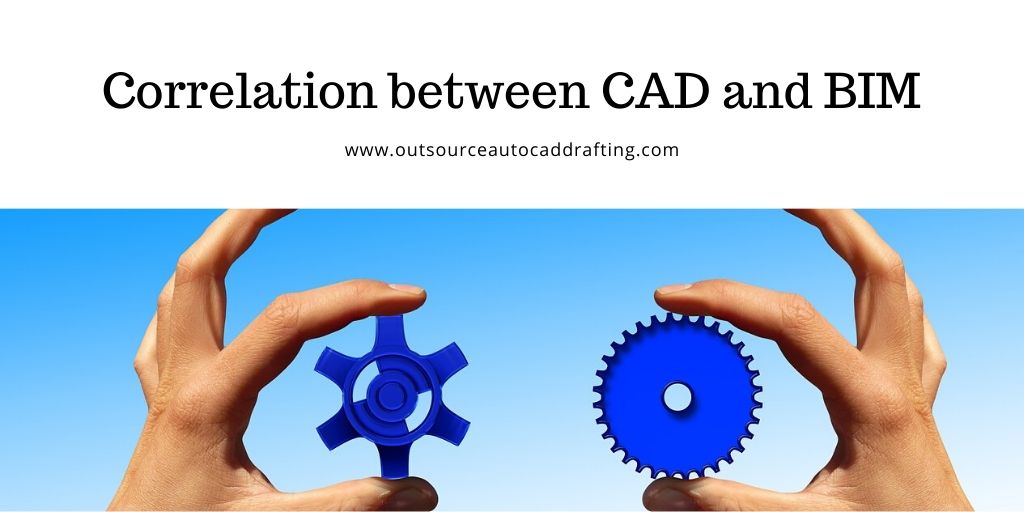|
Getting your Trinity Audio player ready...
|
Heard a lot about CAD and BIM and got confused?
Here we’ll help you comprehend what these two are and their ways of working. Before understanding their relationship we have to decipher what they are individual.
We are aware that for decades engineers and architecture has relied on Computer-Aided Design (CAD) to produce models but it was alone not enough to meets all the construction need hence with time different tools were made to improve more construction and design accuracy. CAD is no longer the only tool that is used for designing anymore.
BIM (Building Information Modelling) is a new concept that is innovated and people get often confused about CAD and BIM working and seldom think that they are same. However, we’ll help you get the idea and better understanding in the following article.
What is CAD?
CAD or Computer-aided design is a computer-based tool helps to design and documentation. CAD has the capability to make 2D and 3D models for various construction projects. Recent use and application of 3D CAD software have changed manufacturing unit over the past 30 years and made possible for more complex products to be designed and promote faster manufacturing. The evolution and new update have made possible to create a versatile and precise representation of the building and other facilities. It has helped with many dangerous errors related to construction and it is used by various engineers for industrial and manufacturing to civil engineering and plant design.
What is BIM?
BIM or Building Information Modelling is a new exceptional process that brings the various profession together and helps to design and build collectively. It helps to form a team of engineers, architect and contractors to work together, further analyse and report to make effective design solution. You can visualize and get a digital representation of real-life design adaptation the walls, roof, windows and functioning system (HVAC, electrical). It is flexible and versatile in use as the resource update could be shared with many people on the team participating and hence the work further proceed well with great communication and several intelligent minds brought together. It produces a central functional 3D model that significantly reduce major errors. It’s an all-new approach to construction and design that allows the opinion and participation of several other create a complete and virtual model of the building before implementing. BIM allows various aspect in constructing a commercial building like electrical wiring, plumbing and vacancies etc.
The innovation of new software tools provide designers with more option to discover in changing the design and eradicating errors and further mistakes. Getting real-time model analysis, 3D visualization, file-sharing, interference checking and energy optimization are done better by using BIM and make better construction progress.
Now to understand their association we have to understand the trend that the present day’s architects and MEP engineers depend upon. They render BIM technology to construct 3D virtual models of their building projects and use particularly accurate manufacturer-specific information in their designs to meet the practical and potential performance goals established by owners of the buildings.
CAD is typically practised for the industrial design of mechanical and electrical assemblies for every Industry while BIM is used solely in the design and construction of commercial buildings such as runways, building towers or establishments and has more increasingly become the new industry standard. BIM additionally incorporates important components to allow for virtual interference detection and the design of construction-related problems before real-life implementation. Indeed there is some different and inter-relating process, CAD helps in designing floor plans and several models while BIM is used exclusively in the design and construction of commercial buildings and much further specific important details.
Understanding how BIM and CAD are very essential for better design serviced and construction design. For some building, you can do well with the only floor deign but with others, you’ll need a graphic visualising and minute amount of error expectation and provide a stronger facility.


