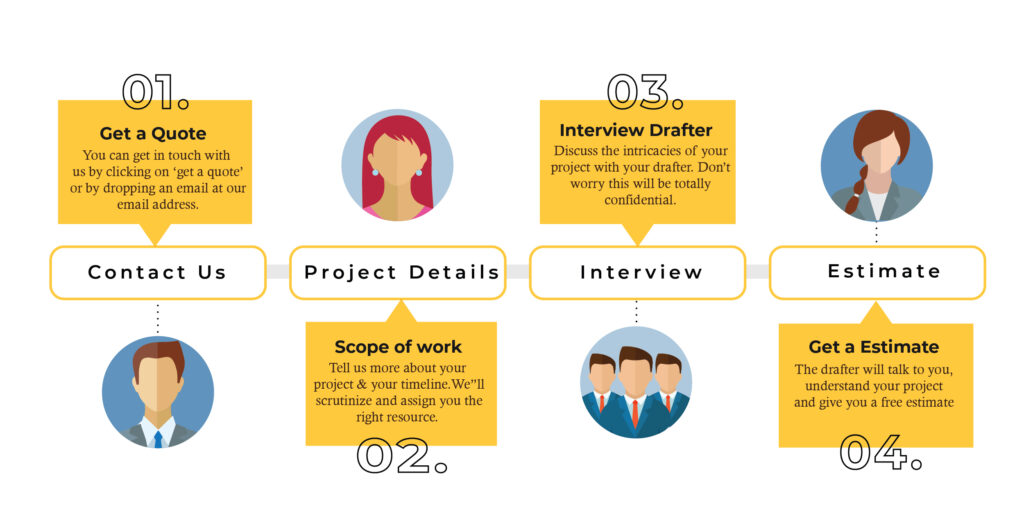Revit MEP software is a very powerful co-operative tool in the mechanical, electrical, and plumbing designing and fitting process. It offers a common BIM platform for the scheming, detailing, fabrication, and final installation of the several complicated ductworks, electrical fixtures, circuits, heating, ventilation, and air-conditioning (HVAC) systems. The single combined BIM environment for engineers, designers, and architectures removes the probable incongruities in the construction process. The analysis tool present in the software allows you to comprehend the design and documentation of the building system before the construction even begins.
The modelers at Outsource AutoCAD drafting will provide you with a fabrication ready model created in Revit. The mechanical system designs thus created will be error-free, foolproof, and safe while at the same time being energy-efficient, cost-effective, and at level with the latest design standards.

