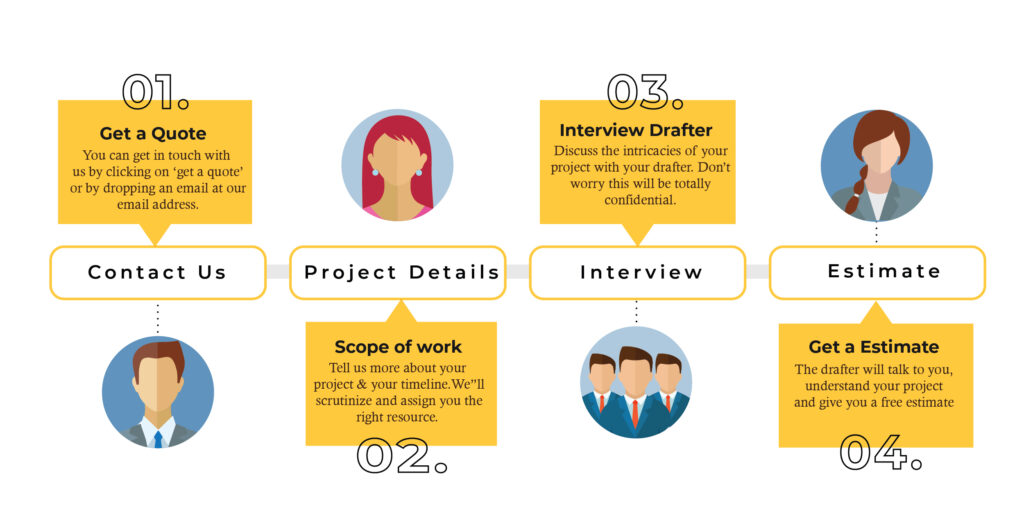Revit’s structural analysis toolkit makes it very easy for structural engineers and modelers to create and analyze the models in a leading-edge BIM environment. You can generate the most uncomplicated of models using the pre-installed templates, as well as create newer, intricate, and multi-layered infrastructure in it. Its parametric foundation makes it a very powerful synchronization tool by automatically regulating the associated changes to the whole project with every addition or alteration anywhere, anytime. Moreover, it allows multiple users to work on one development concurrently, making it an indispensable tool in the designing procedure.
The physical model and analytical model are created simultaneously in Revit, which lets you design and analyze an accurate structure since the minute you craft it. It depicts the designs in both 2D and 3D setup making rendering both easy to access and visualize. Revit provides streamlined interoperability for steel frames which allows modelers to create precise and error-free designs and communicate with engineers effectively.

