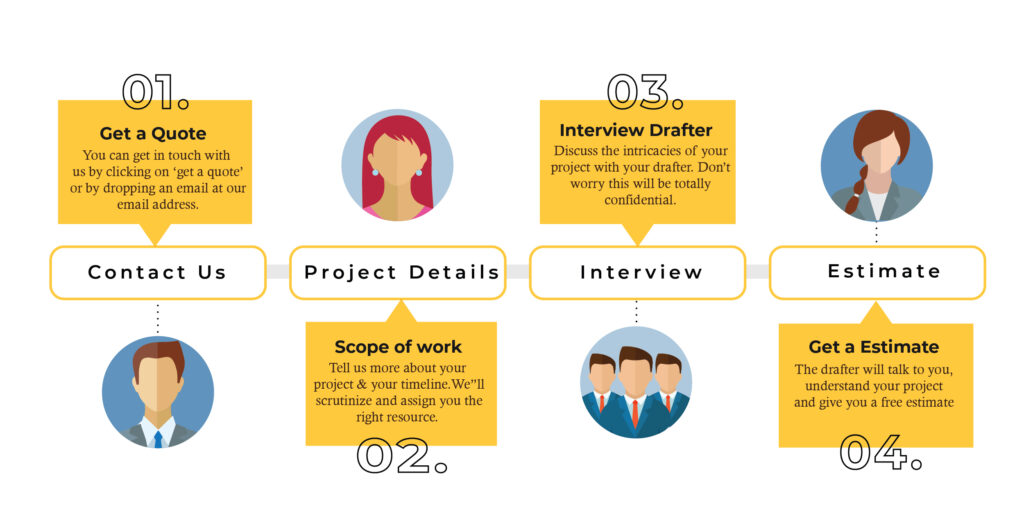Revit is a tool used for Building Information Modelling (BIM) software. It allows architects, structural engineers, general contractors, and construction managers to get a real-time 2D and 3D design view of any architectural entity. Revit is a sophisticated BIM drafting and modeling tool and its functionalities illustrate all the steps involved in the conceptual, planning, construction, preservation, demolition, and restructuring of a Building or an existing part of the building. The main advantage of Revit is that, unlike AutoCAD, it works on a parametric model, i.e. changing one parameter will automatically bring the associated changes in the other parts of the construction. Moreover, Revit’s most convenient feature is its ability to allow collaboration for different construction stakeholders on one single platform, which further facilitates multiple people working on the same project simultaneously using a single file. So, changes made by one BIM stakeholder will be reflected in the whole design, avoiding any confusion and removing the chances of execution error.
Revit provides much-needed coordination between different units of the building designing team. It makes the drafting process much more realistic than simple geometric designs by providing not just the outside structural details but also the floor plans, hydraulic systems, fittings, and interior designs. It is equipped with tons of preloaded materials which can be modified according to your need.
Our BIM drafter seamlessly integrates with your in-house team, working as an extension of your company. Hire a drafter and bring their expertise in Building Information Modeling (BIM) to the table and create detailed 3D models that help you with accurate construction project planning. The BIM models include information on materials, costs, and schedules, allowing your team to make informed decisions in real time. This further helps in identifying and resolving any clashes or discrepancies before they turn into costly construction errors.
The 3D BIM models created by our bim draftsman act as a virtual walkthrough of your entire project, allowing your team to identify and resolve issues in the planning stage itself. This eliminates costly rework, delays, and disruptions during construction, ensuring a smooth workflow and timely project completion.

